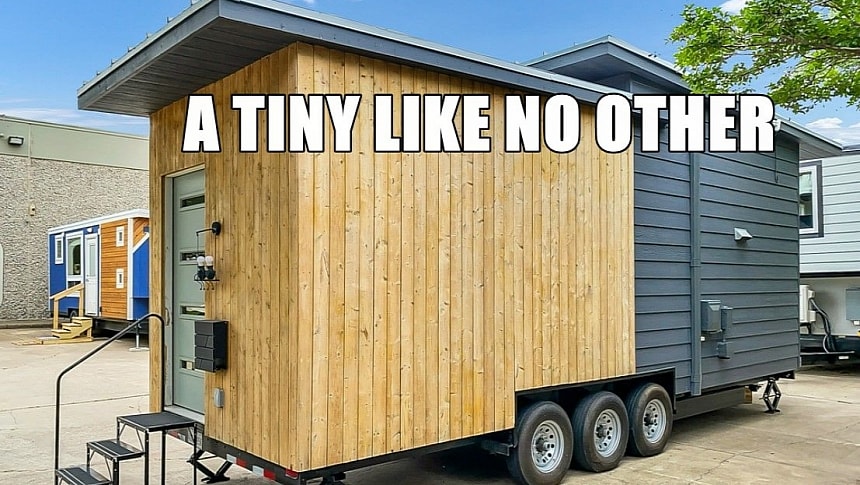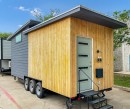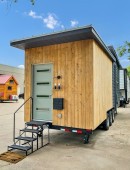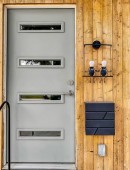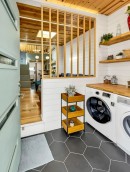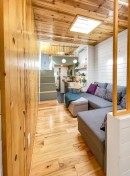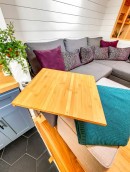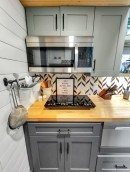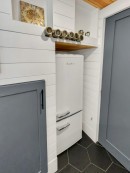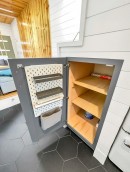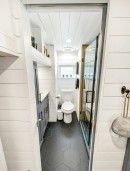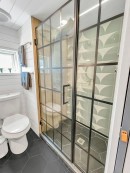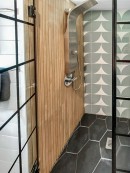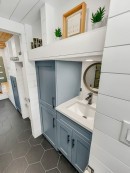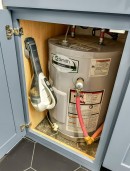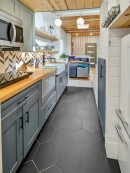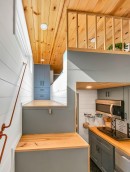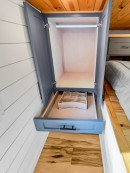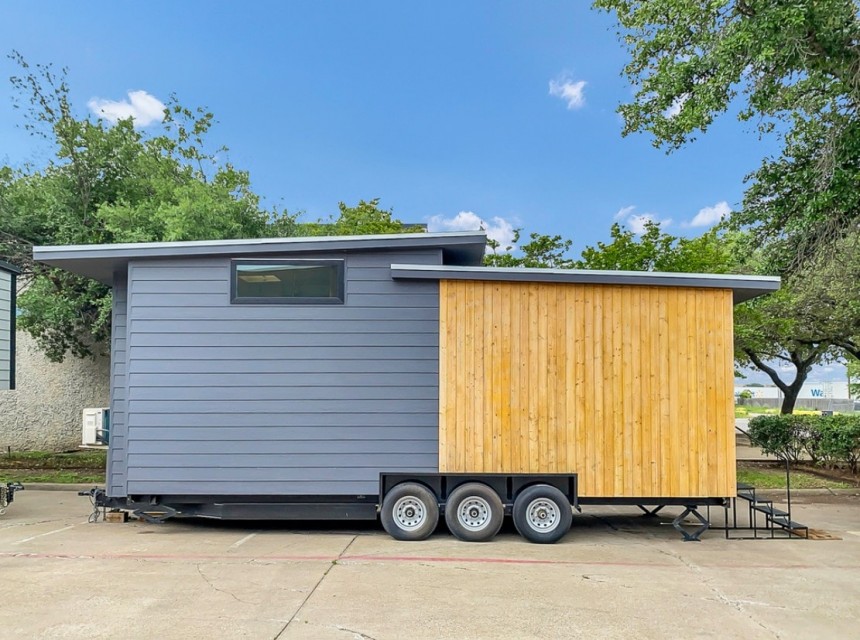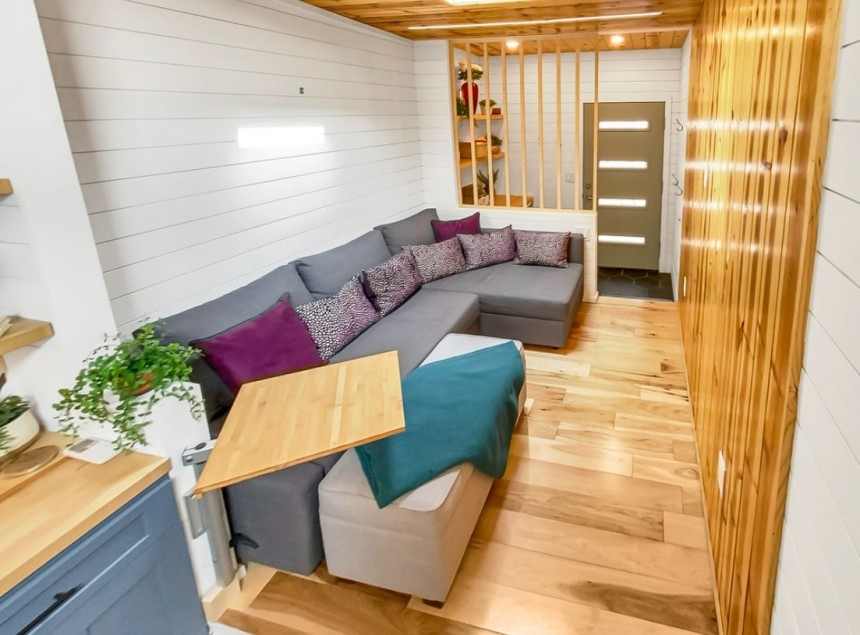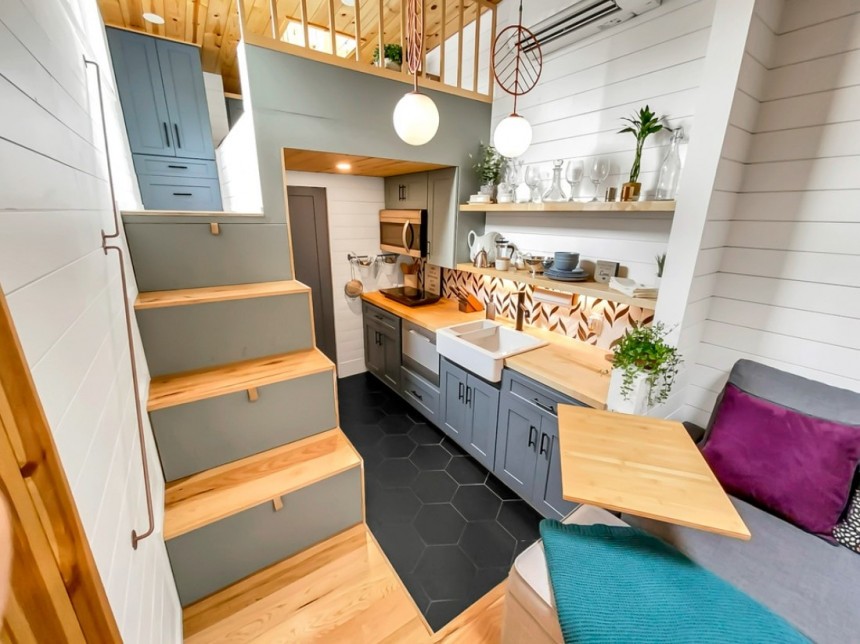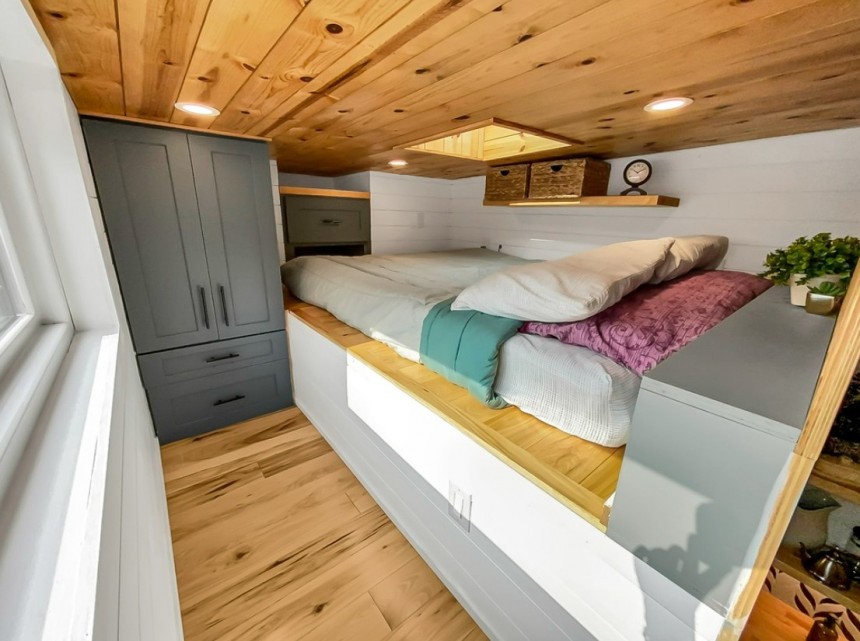Because of their compact size, which has a direct impact of their degree of mobility, tiny houses don't leave much room for design or styling surprises. So, whenever a tiny that throws the rule book out the window comes along, we might as well enjoy it.
In the case of the Goldstein tiny, the rule book goes out the skylight because windows are notably absent from the build. This is an architect's design that rethinks the standard tiny house layout to introduce a high degree of personalization and maximum comfort, without either impacting movability too much.
The golden rule of tiny houses is actually a common-sense one: the bigger the unit, the more features it has, and the more comfortable it is for long-term living. At the same time, though, the bigger the unit, the less movable it is. The biggest of tiny houses, the park models, can still be relocated but aren't made to be moved around like you would a unit based on a smaller trailer.
The Goldstein tiny strikes a perfect balance between size and comfort, being based on a triple-axle trailer that stays within legal limits for towing without a special permit. That last part is subject to local restrictions.
The home was completed in 2020 and is 26 feet (7.9 meters) long, 8.5 feet (2.5 meters) wide, and 12.5 feet (3.8 meters) high, with a 20,000-lb (9,072-kg) weight and featuring a single-loft layout. It's designed to be hooked up to the grid for water, electricity, and sewage, so it's not meant to travel the country and just park wherever there's an interesting view: it's best suited for camping sites and special tiny house parking spots.
So far, there's not much out of the ordinary with this build. However, because it was designed by an architect as her long-term home, this unit is fully custom, hence the surprising layout. The construction was handled by Texas-based Nook Tiny Homes, but it's now offered for sale as a pre-loved home by another Texas-based builder, Indigo River Tiny Homes.
The video tour available at the bottom of the page comes courtesy of the seller. It highlights the special touches on the home right away.
Entrance is done through the back and the exterior is surprisingly devoid of windows, with just one exception. The reason for the lack of windows is that the previous owner wanted as much interior wall surface to hang artwork as possible, so she replaced windows with skylights to make up.
As a rule, most tiny houses have side entrances and lots of glazing to compensate for the constricting space. Goldstein ditches the former in favor of a rear entrance that gives directly into a mudroom and the latter for a cozier vibe. With no glazing to allow natural light in, interior spaces are made to feel bigger by means of white shiplap walls, contrasting colors, and creative lighting.
The result is a home that's perfect for two-person occupancy but which can also sleep four people in total comfort if need be, and with features you won't normally find in a tiny house. The mudroom is an example, as is the very spacious bathroom that uses a bump-out on the trailer tongue to place the flushing toilet and thus make room for a gorgeous, spacious, all-tile, glass-walled shower cabin.
Other such unexpected features include the laundry station in the mudroom, the extra storage space in the bathroom and in the kitchen, and the dropped walkway in the lofted bedroom, which allows for standing height.
The living room sits on an elevated platform, which serves a triple purpose: it hides the wheel well, it creates a better delimitation of living spaces much like a brick-and-mortar homes would use walls and doors, and it integrates storage on both sides.
Custom light fixtures and subtle styling touches add extra personality and coziness to the space.
The Goldstein isn't just a looker, though. Because of these very creative choices, it's able to pack in all the creature comforts of a proper home, though some are scaled down for size. But you still get a residential fridge and freezer, a full-size kitchen with pantry, full size washer and dryer, and a surprising amount of storage options throughout, including under the living room floor.
According to IRTH, a home like this could set you back over $169,000 today, but this pre-loved unit is offered at a discount for $89,000.
Assuming you're not on the market for a new mobile home and you're just window shopping, the Goldstein shows how much you can achieve even in the most compact footprint if you dare to think outside of the box and take creative risks. Or, as is the case here, if you dare to think outside of the confines of the triple-axle trailer.
The golden rule of tiny houses is actually a common-sense one: the bigger the unit, the more features it has, and the more comfortable it is for long-term living. At the same time, though, the bigger the unit, the less movable it is. The biggest of tiny houses, the park models, can still be relocated but aren't made to be moved around like you would a unit based on a smaller trailer.
The Goldstein tiny strikes a perfect balance between size and comfort, being based on a triple-axle trailer that stays within legal limits for towing without a special permit. That last part is subject to local restrictions.
So far, there's not much out of the ordinary with this build. However, because it was designed by an architect as her long-term home, this unit is fully custom, hence the surprising layout. The construction was handled by Texas-based Nook Tiny Homes, but it's now offered for sale as a pre-loved home by another Texas-based builder, Indigo River Tiny Homes.
The video tour available at the bottom of the page comes courtesy of the seller. It highlights the special touches on the home right away.
As a rule, most tiny houses have side entrances and lots of glazing to compensate for the constricting space. Goldstein ditches the former in favor of a rear entrance that gives directly into a mudroom and the latter for a cozier vibe. With no glazing to allow natural light in, interior spaces are made to feel bigger by means of white shiplap walls, contrasting colors, and creative lighting.
The result is a home that's perfect for two-person occupancy but which can also sleep four people in total comfort if need be, and with features you won't normally find in a tiny house. The mudroom is an example, as is the very spacious bathroom that uses a bump-out on the trailer tongue to place the flushing toilet and thus make room for a gorgeous, spacious, all-tile, glass-walled shower cabin.
The living room sits on an elevated platform, which serves a triple purpose: it hides the wheel well, it creates a better delimitation of living spaces much like a brick-and-mortar homes would use walls and doors, and it integrates storage on both sides.
Custom light fixtures and subtle styling touches add extra personality and coziness to the space.
According to IRTH, a home like this could set you back over $169,000 today, but this pre-loved unit is offered at a discount for $89,000.
Assuming you're not on the market for a new mobile home and you're just window shopping, the Goldstein shows how much you can achieve even in the most compact footprint if you dare to think outside of the box and take creative risks. Or, as is the case here, if you dare to think outside of the confines of the triple-axle trailer.
