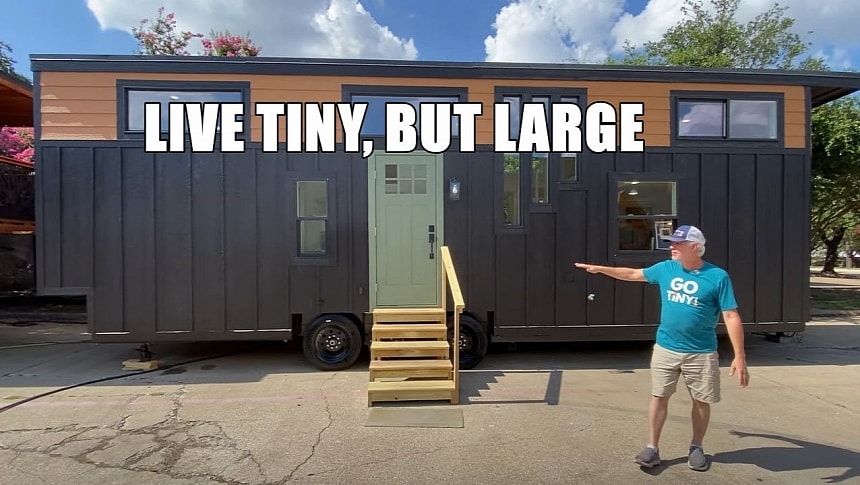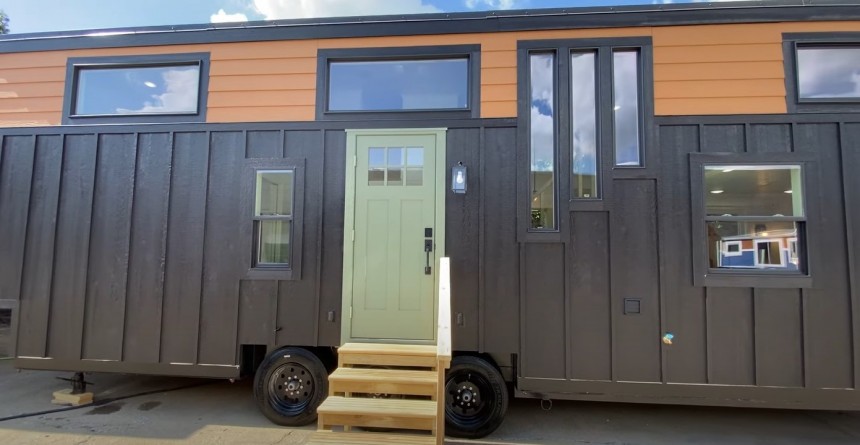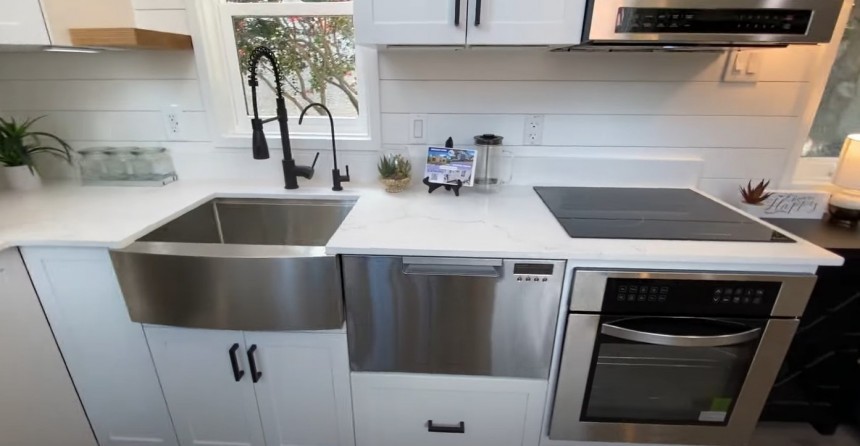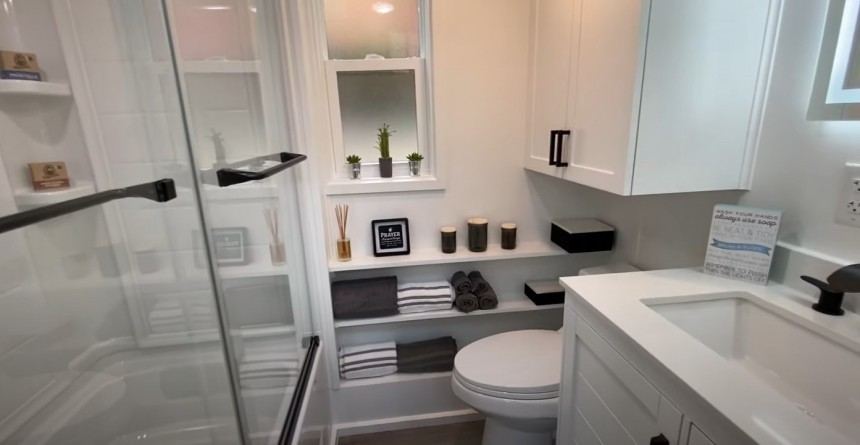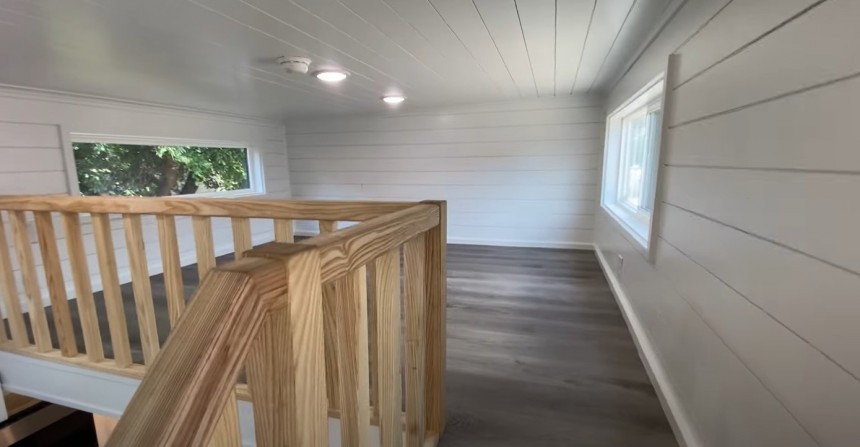At the opposite end from diminutive tiny houses that epitomize the most extreme form of downsizing are park model tinies, genuine mini-mansions on wheels that offer all the features you could ever need (and then some) and home-like amenities. The latest unit from Indigo River Tiny Homes is one such example.
Indigo River Tiny Homes is a U.S.-based family-run business that strayed from home decoration into tiny house building, and stayed there. They boast of making "the best THOW(s) in Texas," which might very well be true. One thing is for certain: when it comes to creativity and finding surprising ways to fit in as much functionality as possible in a compact layout, few others do it as well as this builder.
Depending on size and features, tiny houses range from the most compact to oversize, basic and minimalist to the extreme and downright luxurious. This unit would be at the upper end of that scale, as it's a park model built on commission. It helps to offer a better appreciation of just how comfortable downsizing can be, just in case you assumed before that all tinies entail severe spatial limitations.
Of course, even oversize park models like this one entail some kind of spatial limitation. After all, we're talking about homes built on top of trailers, designed as full-time residences. Even if you have a trailer that's big enough to be moved only with special permits, as is the case here, it will still not hold a space comparable to a brick-and-mortar home. But this unit comes pretty close to it.
Indigo River Tiny Homes offers a variety of models of various sizes, but they seem to have found a niche in park custom units, which they do particularly well. In this unit, they used their popular Pioneer floorplan, which puts the main bedroom on the ground floor for standing height, to create a home that lives surprisingly large – and comfortable.
The tiny is 10 feet (3 meters) wide and 32 feet (9.7 meters) long. It still qualifies as a mobile home because it has three wheels (the trailer is a triple-axle custom one), but you won't be able to move it without special permits. It's not built to be moved around frequently, either, but it's still more mobile than a typical brick-and-mortar home.
It's designed to offer comparable amenities to a standard house, too.
The tiny boasts two 2-foot (0.6-meter) bump-outs at each end, one holding a wall wardrobe in the main bedroom and the other an exterior storage shed that can double as a gear mini-garage. It also has two separate lofts totaling 135 square feet (12.5 square meters), one of which is exclusively for storage, while the other can be turned into a secondary bedroom. It won't have standing height but it has enough space to move around.
Finishes are beautiful and very elegant. The kitchen is residential-size with all the necessary appliances from a four-burner induction cooktop and a large oven, to a microwave and a dishwasher, and heaps of storage options. Aside from the options available in the kitchen block, more are available in the staircase, both under it and built into the stairs. A washer and dryer also goes here.
The kitchen spills into the living area, which features an L-shaped couch, a wall-mounted TV, and a workstation that hides the dining table, which comes out only when it's needed. It's a nice instance of a multi-functional space that packs plenty of surprises but still doesn't feel cramped or overcrowded.
The bedroom at the end of the trailer is large enough for a queen-size mattress and also abounds in storage options, including under the bed and in a wardrobe that fills the entire exterior wall. If you know anything about tiny houses, which you probably do since you're reading this, that's not a feature you will find in many tinies. If at all.
The bathroom is located in the middle of the trailer and packs yet another surprise: a soaking tub. The philosophy behind tiny living is that downsized living can be achieved by cutting off "unnecessary" spaces like hallways and extra volumes in livable areas. This often translates into losing features like actual rooms, you get no more doors, and you definitely won't get soaking tubs.
But this tiny has one. The black-and-white bathroom has a flushing toilet and a sink on a custom vanity, and a glass-encased shower with a soaking tub. Floating shelves and a cabinet over the toilet make this space outstanding for storage, as well.
The larger loft, which can be turned into a secondary bedroom for the kids or a guest room, sits over the kitchen and the lounge and is accessed through the storage-integrating staircase. The smaller one is over the bathroom and is exclusively for storage, so access to it is by means of a foldable ladder that "disappears" when you don't need it.
The tiny has black metal and cedar exterior siding, and relies on a mini-split with dual heads for heating and cooling. RV-style hookups provide electricity, water, and gas. Indigo River Tiny Homes doesn't do tinies with extended autonomy as standard, but they can rig custom units for off-grid capabilities at the request of the owner.
Like everywhere else in life, this is one of those cases when you can get almost everything you want (or need) if you have enough cash. Speaking of cash, the builder doesn't put a price tag on the latest unit, but a standard Pioneer starts at $149,000. That's a whole lotta money, but it's also a whole lotta (tiny) house.
Depending on size and features, tiny houses range from the most compact to oversize, basic and minimalist to the extreme and downright luxurious. This unit would be at the upper end of that scale, as it's a park model built on commission. It helps to offer a better appreciation of just how comfortable downsizing can be, just in case you assumed before that all tinies entail severe spatial limitations.
Of course, even oversize park models like this one entail some kind of spatial limitation. After all, we're talking about homes built on top of trailers, designed as full-time residences. Even if you have a trailer that's big enough to be moved only with special permits, as is the case here, it will still not hold a space comparable to a brick-and-mortar home. But this unit comes pretty close to it.
The tiny is 10 feet (3 meters) wide and 32 feet (9.7 meters) long. It still qualifies as a mobile home because it has three wheels (the trailer is a triple-axle custom one), but you won't be able to move it without special permits. It's not built to be moved around frequently, either, but it's still more mobile than a typical brick-and-mortar home.
It's designed to offer comparable amenities to a standard house, too.
Finishes are beautiful and very elegant. The kitchen is residential-size with all the necessary appliances from a four-burner induction cooktop and a large oven, to a microwave and a dishwasher, and heaps of storage options. Aside from the options available in the kitchen block, more are available in the staircase, both under it and built into the stairs. A washer and dryer also goes here.
The kitchen spills into the living area, which features an L-shaped couch, a wall-mounted TV, and a workstation that hides the dining table, which comes out only when it's needed. It's a nice instance of a multi-functional space that packs plenty of surprises but still doesn't feel cramped or overcrowded.
The bathroom is located in the middle of the trailer and packs yet another surprise: a soaking tub. The philosophy behind tiny living is that downsized living can be achieved by cutting off "unnecessary" spaces like hallways and extra volumes in livable areas. This often translates into losing features like actual rooms, you get no more doors, and you definitely won't get soaking tubs.
But this tiny has one. The black-and-white bathroom has a flushing toilet and a sink on a custom vanity, and a glass-encased shower with a soaking tub. Floating shelves and a cabinet over the toilet make this space outstanding for storage, as well.
The tiny has black metal and cedar exterior siding, and relies on a mini-split with dual heads for heating and cooling. RV-style hookups provide electricity, water, and gas. Indigo River Tiny Homes doesn't do tinies with extended autonomy as standard, but they can rig custom units for off-grid capabilities at the request of the owner.
Like everywhere else in life, this is one of those cases when you can get almost everything you want (or need) if you have enough cash. Speaking of cash, the builder doesn't put a price tag on the latest unit, but a standard Pioneer starts at $149,000. That's a whole lotta money, but it's also a whole lotta (tiny) house.
