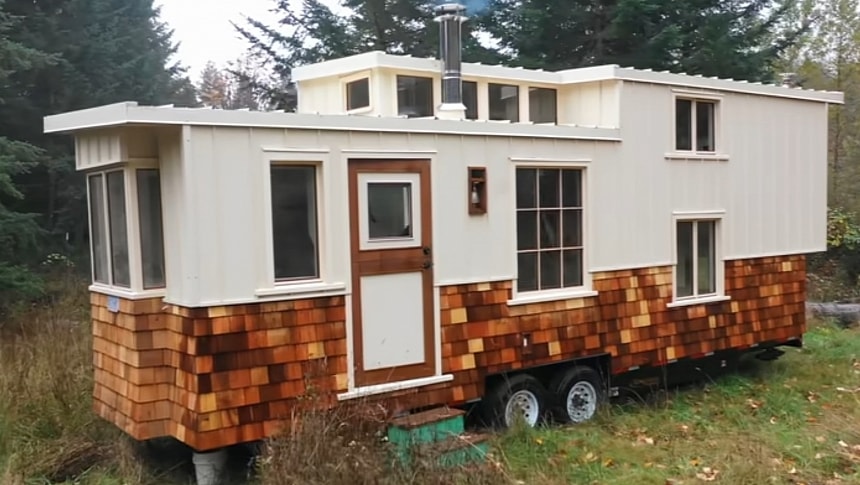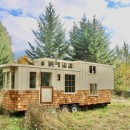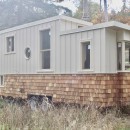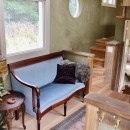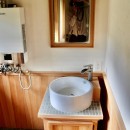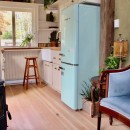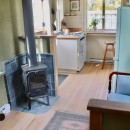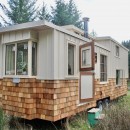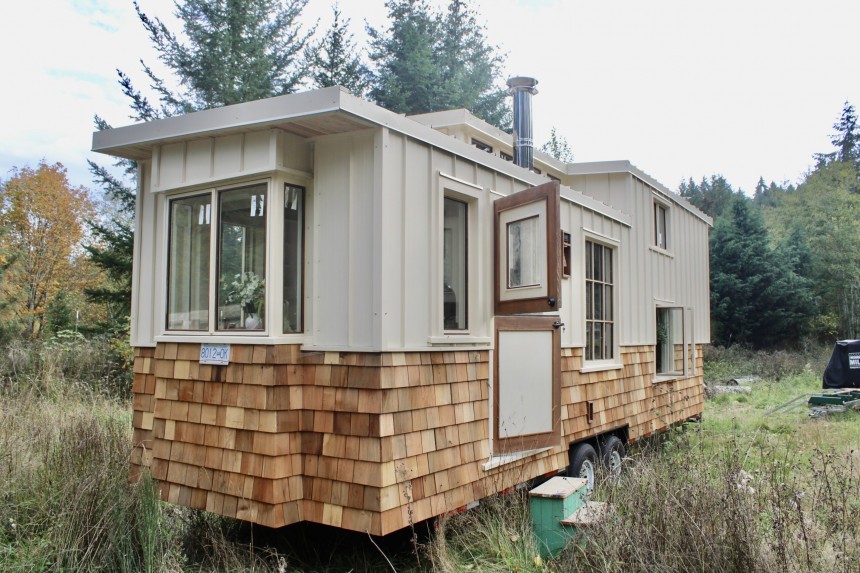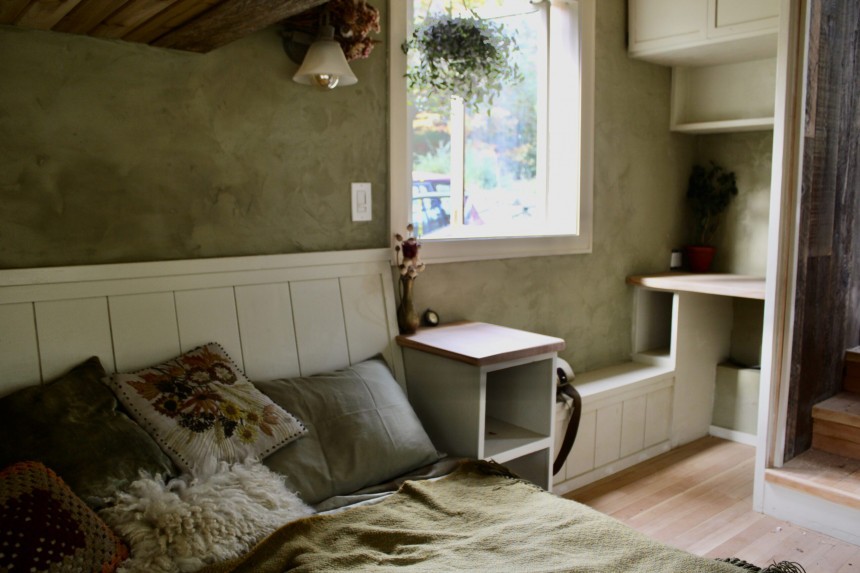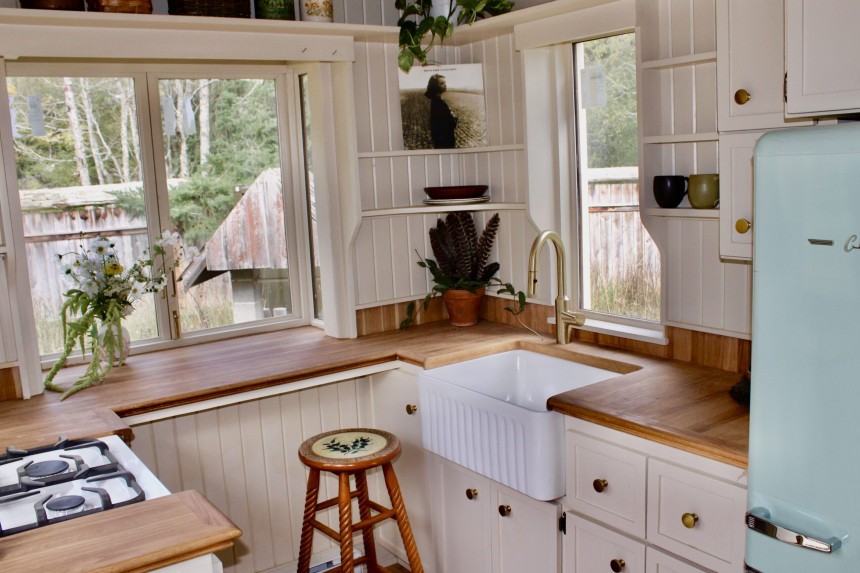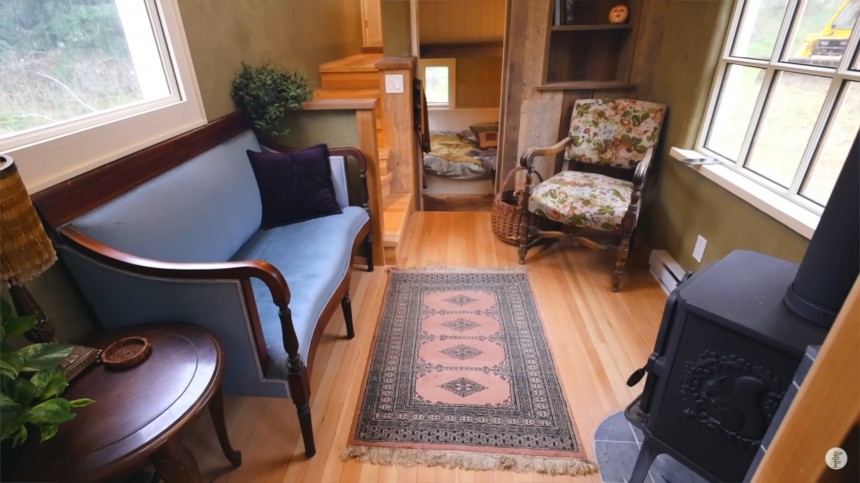When it comes to home design, nothing fosters more creativity than having to work within the confines of small spaces, and that's probably why tiny homes are getting more and more intricate and spectacular. The tiny house we're checking out today is a great example of how much uniqueness, style, and functionality you can pack into a small space.
We know that each time we encounter a custom, handcrafted tiny home, we are bound for some surprises and that the attention to detail is on another level, and this gorgeous unit doesn't disappoint in this regard. It is one of the most original and artistic projects we've seen so far and stands out with an innovative layout, extensive use of reclaimed materials, handcrafted details, and a warm rustic feel.
This unique tiny house on wheels is the creation of Nicholas Tomlinson, a Canadian builder who has lived in many tiny homes and has learned firsthand what can make or break a compact house design. He has vast experience as a carpenter and has previously built truck campers as well. For the last few years, he has been crafting one-of-a-kind tiny homes for a living, and this project here is the most advanced and liveable he has created so far.
Based on a double-axle trailer, this tiny home is hand built in every way, with handmade wooden windows, hand plastered walls, and reclaimed wood touches throughout. The 14,000-pound capacity New Rainbow Tinyhome Trailer it sits on measures 26 feet in length, but the home features bump-outs that bring the total length to 30 feet. With an exterior clad in a mix of cedar shingles around the bottom and white-painted metal panels on the top half and the roof, this dwelling has the ability to draw your attention even from afar. The builder chose this combination because it gives the house better protection from the elements and more durability.
The asymmetrical, layered roof is another element that adds architectural interest to the design, and the house has no less than 20 windows, which Nick says took five months to built and are all made of ethically-sourced clear fir. The clever layout with a lowered downstairs bedroom allows for seventeen extra inches of interior height, but the house still conforms to legal height restrictions.
The 300 square feet of living space inside is cleverly used to provide maximum functionality and comfort, with the floor plan including a U-shaped kitchen, a cozy Victorian-style living room, a private ground-floor bedroom, a secondary sleeping space above it, and an intricate upstairs bathroom.
The lowered downstairs bedroom, designed so that you can stand up inside, is one of the highlights of this model. It has a closing door and includes a queen-size bed with storage underneath, a nightstand, a closet space, and a little desk area, which makes it feel more like a real room compared to a lofted sleeping space. The lowered design gives it a really cozy feeling, and all the windows open for proper ventilation.
The bathroom is another standout feature, as Nick managed something you rarely see in a tiny home - build the bathroom upstairs and still have standing height and full functionality. It includes a fully tiled shower with built-in extraction fan, a custom vanity with a round bowl sink, a propane hot water heater, and space for a composting toilet. A wall niche next to the door offers a nice space to store towels or toiletries.
The house also has a spacious U-shaped kitchen with an old farmhouse look and modern functionality. It features generous counter space and useful storage solutions, from floor cabinets to a pull-out spice cabinet and open shelves. In addition, it's well-equipped for cooking and baking, with a propane stove, a large apron sink, and a full-size retro Unique fridge. All the cabinets and drawers are hand-built and the butcher block countertops are made from salvaged antique oak banisters.
The center of the house is occupied by a cozy living room adorned with Victorian-style furniture, including a vintage sofa and chair, a round table, and a built-in bookcase. A true double-hung window, a stunning 9-pane window with handmade wooden frame, and several clerestory windows along the roofline bathe the lounge in natural light.
A Morso wood stove is the central piece in this area, and it not only brings warmth but also enhances the familiarity and coziness of the space. This small stove is the home's main heat source, but there are backup baseboard heaters in each room. The house also boasts rockwool insulation, which helps with temperature control.
The builder ingeniously integrated a secondary sleeping space that can be used as a guest room or kids room in the design. You can find it above the main bedroom and is fitted with a single bed and some storage for clothes and other stuff.
Other distinctive features that make this home truly unique include a hand-built Dutch door and a cute porthole window. The interior walls are all hand plastered (Venetian plaster in the bathroom and earth Haus lime plaster throughout the rest of the house) and the interior floorings are made from hundred-year-old clear fir salvaged from an old house that was demolished. The fir had never been sanded and has been preserved under linoleum for most of its life.
This absolutely gorgeous tiny house on wheels could be your cozy mobile abode, as it is currently available for sale in British Columbia, Canada, with an asking price of CAD $135,000 (US$96,650).
This unique tiny house on wheels is the creation of Nicholas Tomlinson, a Canadian builder who has lived in many tiny homes and has learned firsthand what can make or break a compact house design. He has vast experience as a carpenter and has previously built truck campers as well. For the last few years, he has been crafting one-of-a-kind tiny homes for a living, and this project here is the most advanced and liveable he has created so far.
The asymmetrical, layered roof is another element that adds architectural interest to the design, and the house has no less than 20 windows, which Nick says took five months to built and are all made of ethically-sourced clear fir. The clever layout with a lowered downstairs bedroom allows for seventeen extra inches of interior height, but the house still conforms to legal height restrictions.
The 300 square feet of living space inside is cleverly used to provide maximum functionality and comfort, with the floor plan including a U-shaped kitchen, a cozy Victorian-style living room, a private ground-floor bedroom, a secondary sleeping space above it, and an intricate upstairs bathroom.
The bathroom is another standout feature, as Nick managed something you rarely see in a tiny home - build the bathroom upstairs and still have standing height and full functionality. It includes a fully tiled shower with built-in extraction fan, a custom vanity with a round bowl sink, a propane hot water heater, and space for a composting toilet. A wall niche next to the door offers a nice space to store towels or toiletries.
The center of the house is occupied by a cozy living room adorned with Victorian-style furniture, including a vintage sofa and chair, a round table, and a built-in bookcase. A true double-hung window, a stunning 9-pane window with handmade wooden frame, and several clerestory windows along the roofline bathe the lounge in natural light.
A Morso wood stove is the central piece in this area, and it not only brings warmth but also enhances the familiarity and coziness of the space. This small stove is the home's main heat source, but there are backup baseboard heaters in each room. The house also boasts rockwool insulation, which helps with temperature control.
Other distinctive features that make this home truly unique include a hand-built Dutch door and a cute porthole window. The interior walls are all hand plastered (Venetian plaster in the bathroom and earth Haus lime plaster throughout the rest of the house) and the interior floorings are made from hundred-year-old clear fir salvaged from an old house that was demolished. The fir had never been sanded and has been preserved under linoleum for most of its life.
This absolutely gorgeous tiny house on wheels could be your cozy mobile abode, as it is currently available for sale in British Columbia, Canada, with an asking price of CAD $135,000 (US$96,650).
